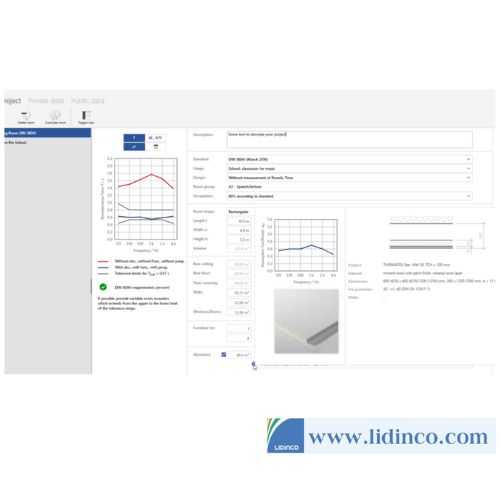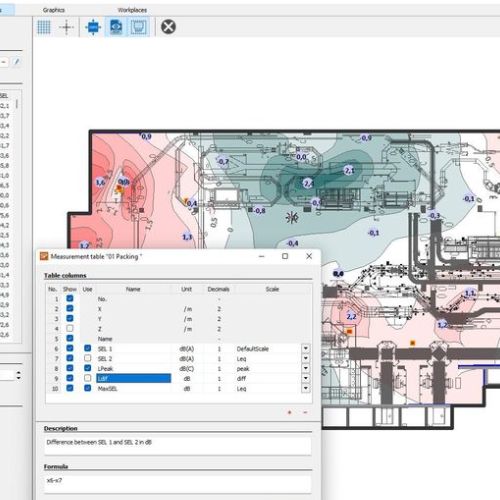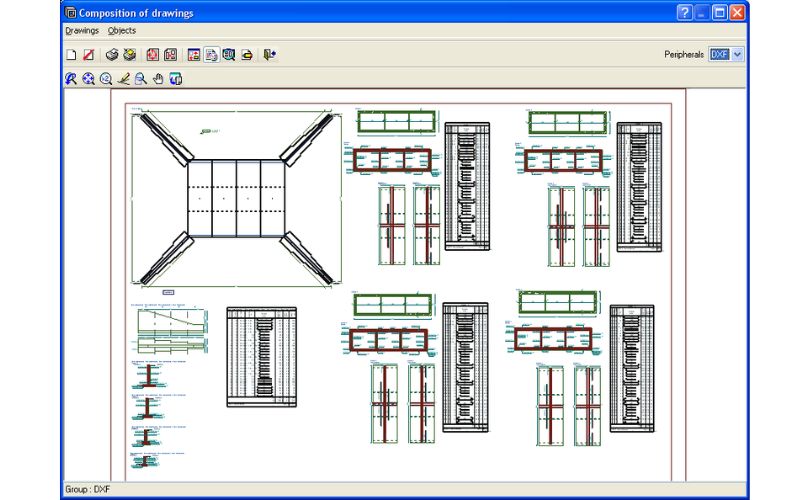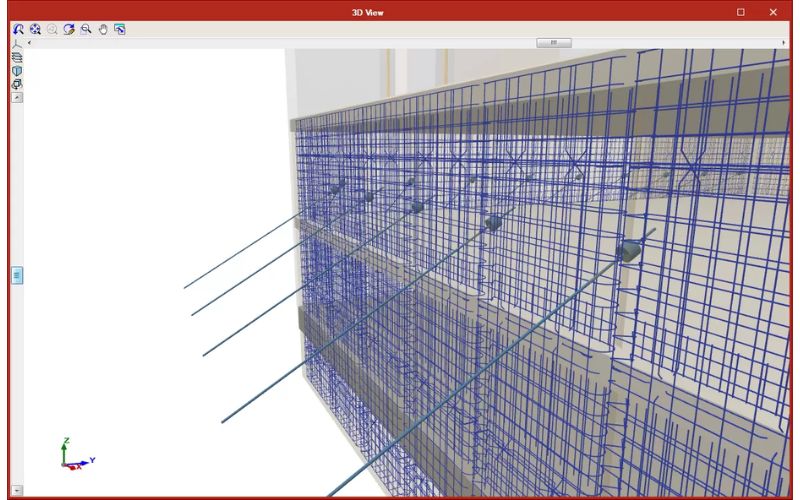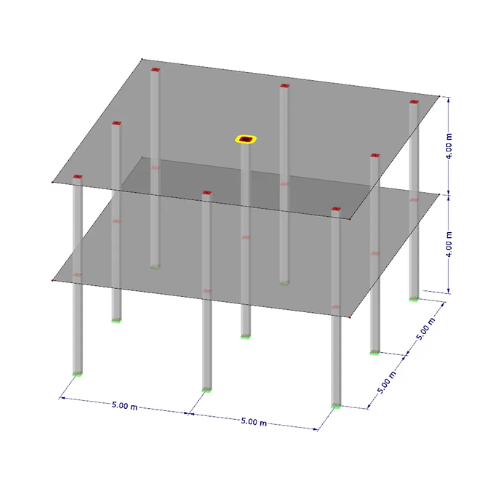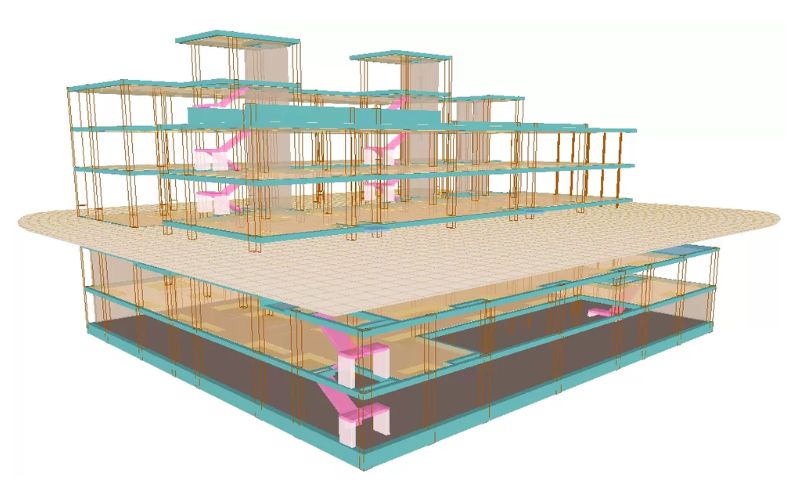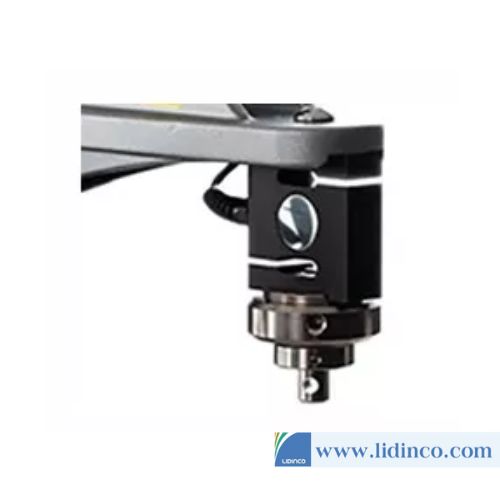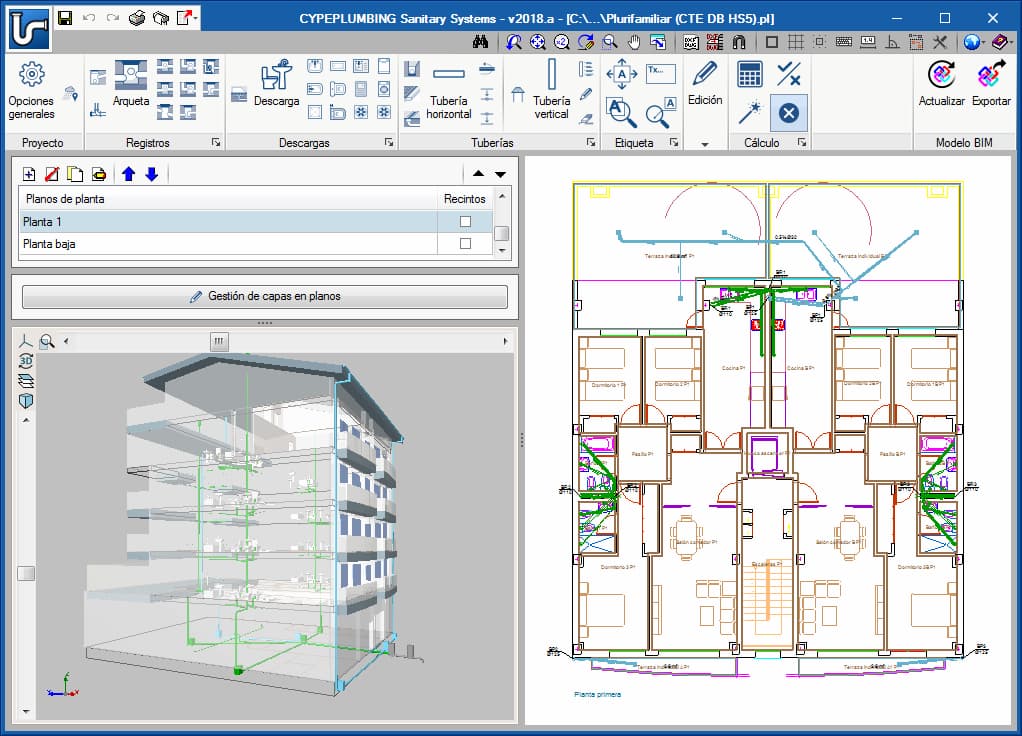CYPE StruBIM Suite
Hotline: +84 906 988 447
Head Office: Ho Chi Minh City
- Tel: +84 2839 778 269 / 3601 6797
- Email: sales@lidinco.com
- Add: 487 Cong Hoa Street, Tan Binh Ward, Ho Chi Minh City, Vietnam
Office: Bac Ninh City
- Tel: +84 222 730 0180
- Email: bn@lidinco.com
- Add: 184 Binh Than Street, Vo Cuong Ward, Bac Ninh, Vietnam
-
 Technical Counseling
100% Free
Technical Counseling
100% Free
-
 Free Shipping
For 3.000.000vnd Order
Free Shipping
For 3.000.000vnd Order
Data is being updated
Engineering software suite for buildings which calculates structural elements by carrying out the analysis, design, check, as well as providing the technical drawings for the structural project, (Record Engineer) of the elements that have been defined.
The applications that work with the 3D model of the building are integrated in the Open BIM workflow via the BIMserver.center platform.
IFC Builder
Creation and maintenance of building IFC models. This application is integrated in the Open BIM workflow via the BIMserver.center platform.
Features:
- Graphic user interface (GUI) to introduce columns and flat slabs
- Import of DXF/DWG/JPG/BMP files
- Open BIM edges generation
- Open BIM (IFC4) modelling
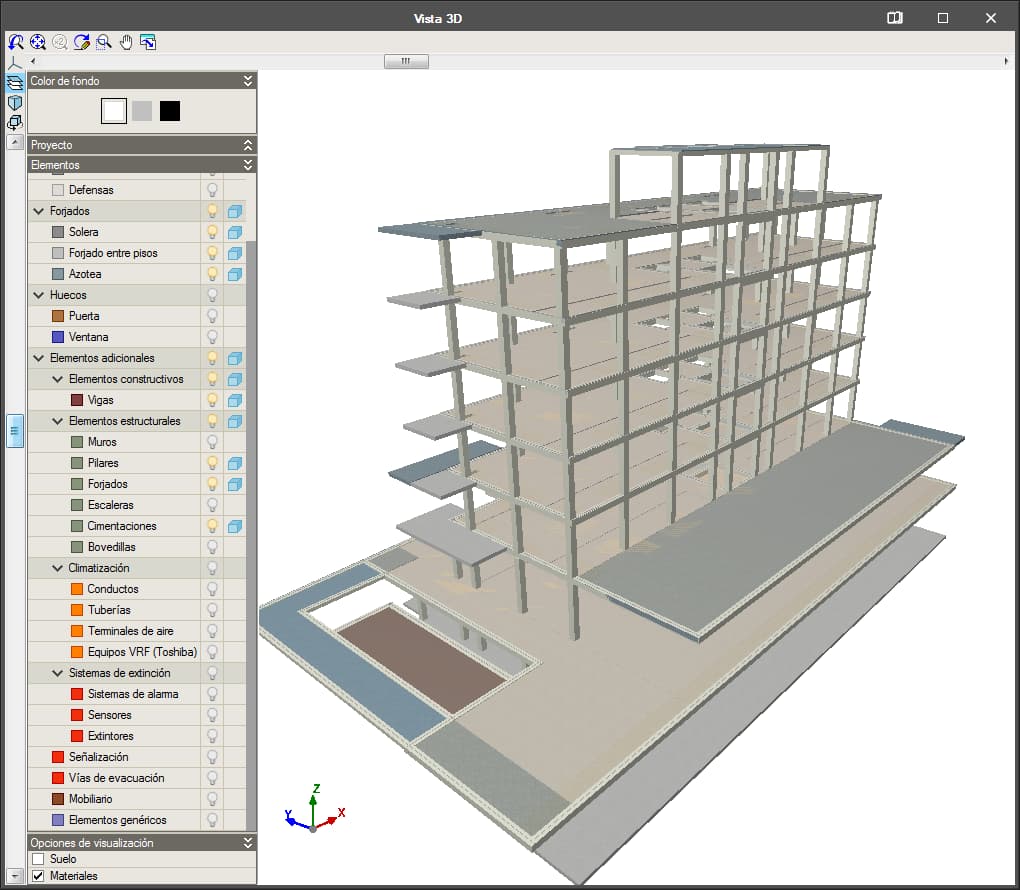
StruBIM Analysis
StruBIM Analysis is a tool created to generate, edit and design an analytical model that has been developed based on a structural model. This application is integrated in the Open BIM workflow via the BIMserver.center platform.
The analysis of the acting loads is carried out using a 3D spatial analysis applying stiffness matrix methods.
The structural model can be imported using an IFC format file, generated using CYPE’s IFC Builder, other BIM modelling programs or an XML format file.
The analytical model is generated based on the imported structural model, and the structure is discretised into bar-type elements, nodes and shells composed of finite elements (FEM). Users can adjust the model by defining or editing:
- Loadcases
- Values of loads acting on elements.
- Wind loads that are generated automatically in accordance with ASCE 7-10
- Diaphragms
- Boundary conditions
- Section and material properties
- Shell discretisation sizes
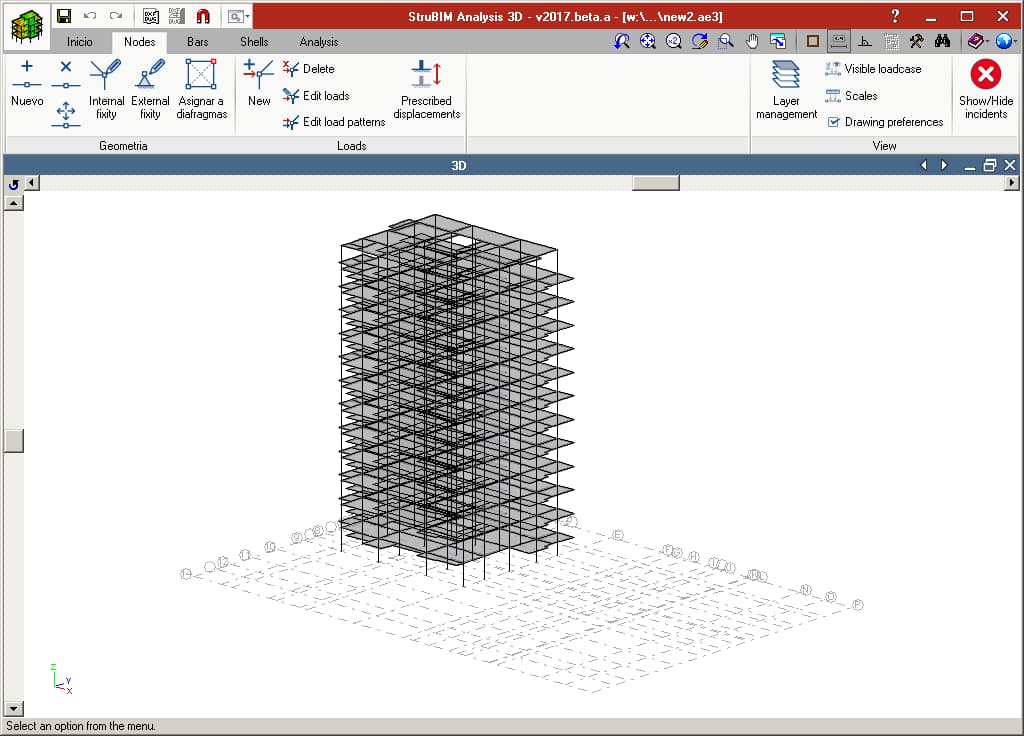
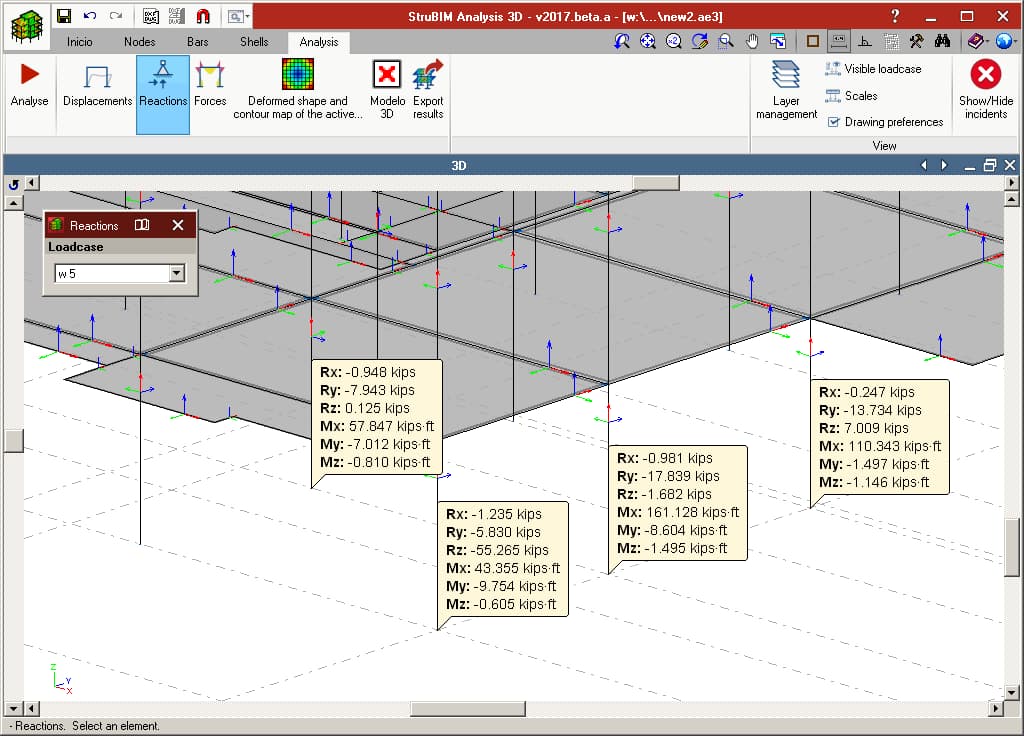
StruBIM Design
This application is integrated in the Open BIM workflow via the BIMserver.center platform.
StruBIM Design is a tool which designs, checks and edits reinforced concrete and steel structural elements, based on a structural model and a calculated analytical model.
The structural model can be imported using an IFC format file that has been generated using CYPE’s IFC Builder, other BIM modelling programs or an XML format file. The calculated analytical model is imported from StruBIM Analysis or from the XML file if it contains the necessary information.
StruBIM Design designs and checks s tructural elements (columns, beams, floor slabs and walls) and provides the technical drawings in accordance with the requirements of the project (Record Engineer).
Cốt thép của các phần tử bê tông cốt thép sau đây được thiết kế và kiểm tra phù hợp với các yêu cầu theo tiêu chuẩn ACI 318-14, ACI 318-11 và ACI 318-08 :
The reinforcement of the following reinforced concrete elements is designed and checked in accordance with the requirements of ACI 318-14, ACI 318-11 and ACI 318-08:
- Rectangular or circular-section columns
- Rectangular-section beams
- Flat slabs
- Walls
Steel elements are designed and checked in accordance with ANSI/AISC 360-10:
- I-sections
- Rectangular hollow sections
- Circular hollow sections
- Reinforced rectangular box
Concrete and steel composite columns of the following types are checked in accordance with the requirements of ANSI/AISC 36010:Concrete-filled rectangular tube
- Reinforced rectangular box composed of rolled-steel plates, filled with concrete
- Concrete-filled circular tube
- Rectangular section with encased section
- Circular section with encased section
Punching shear checks are carried out on floor slabs supported by columns without beams. The program automatically generates the critical section for each column that transmits forces to the slab. The program verifies, for this critical perimeter, whether the resistance against tangential stresses is exceeded in the slabs with bending in both directions.
The design results can be edited and a check can be carried out after they have been modified, for reinforced concrete elements (sections and reinforcement) and steel elements (sections).
Design results for reinforced concrete elements (sections and reinforcement) and steel elements (sections) can be edited, and then checked.
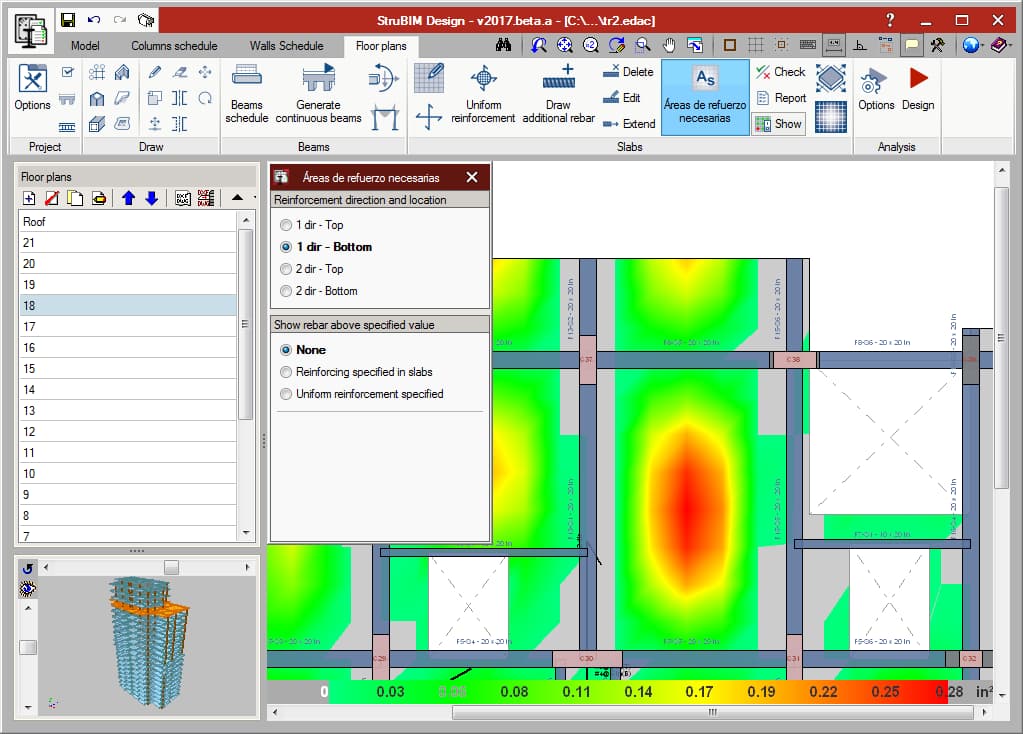
Design results can be directly transferred to technical drawings of the various elements: columns, beams, slabs and walls, in accordance with representation requirements and project contents (Record Engineer):
- Column schedule
- Beam schedule
- Slab reinforcement drawings
- Wall schedule
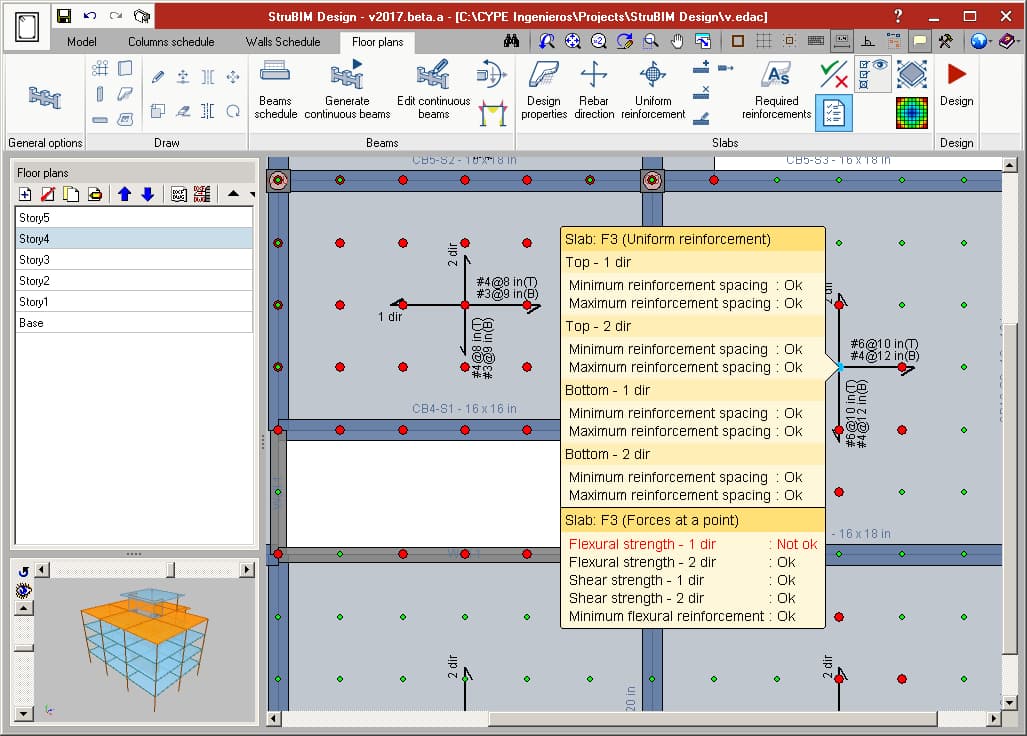
StruBIM Foundations
StruBIM Foundations is a tool to design foundations. With the supports of the structure, users can generate, design and check foundation elements.
This tool is integrated in CYPE’s Open BIM workflow via the BIMserver.center platform. The supports of the structure can be imported using an IFC format file, generated using IFC Builder, CYPE or any other BIM-modelling programs. Users can also import files in XML format. The analytical model which contains the forces reaching the base of columns and walls can be imported from StruBIM Analysis or from an XML file, if it contains the required information.
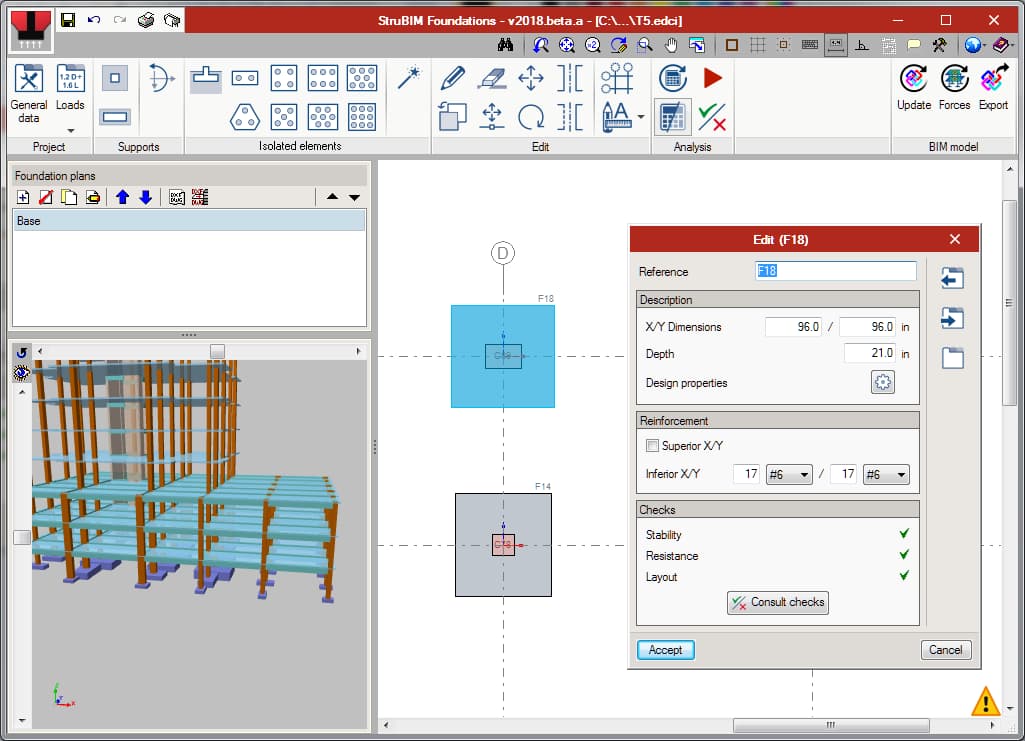
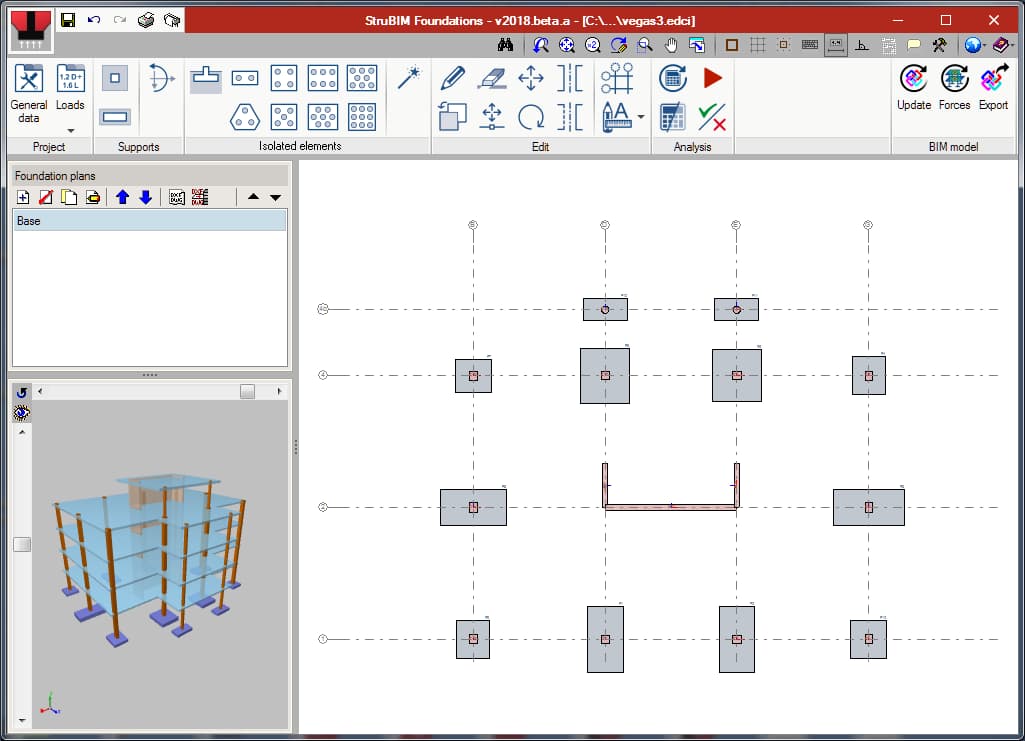
Accessories
Please login to write review!


